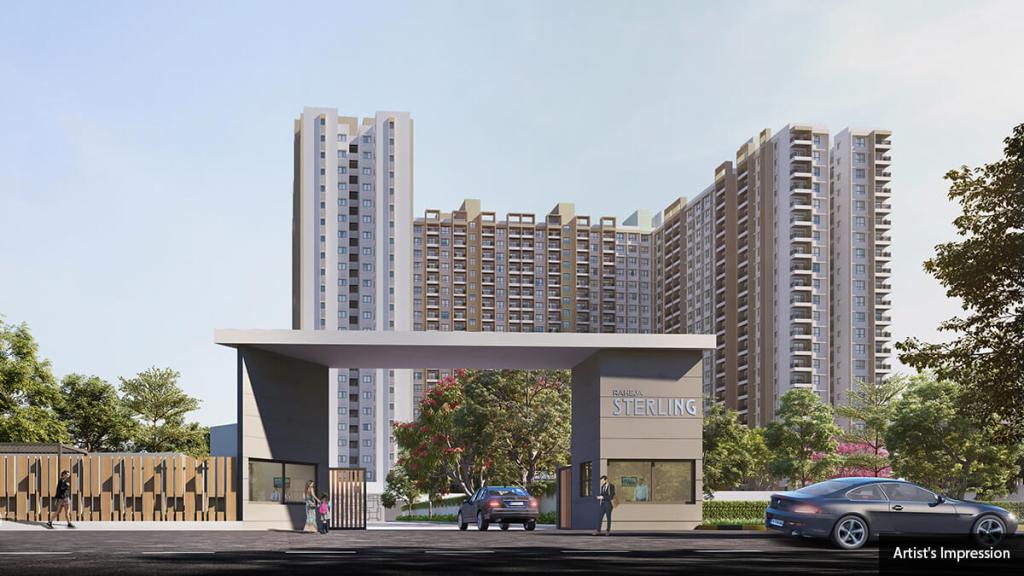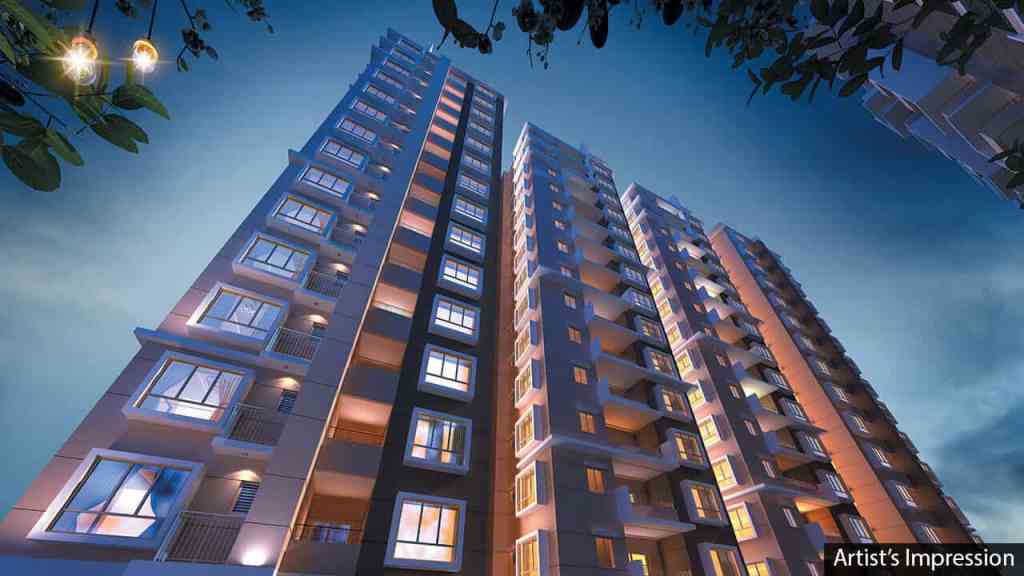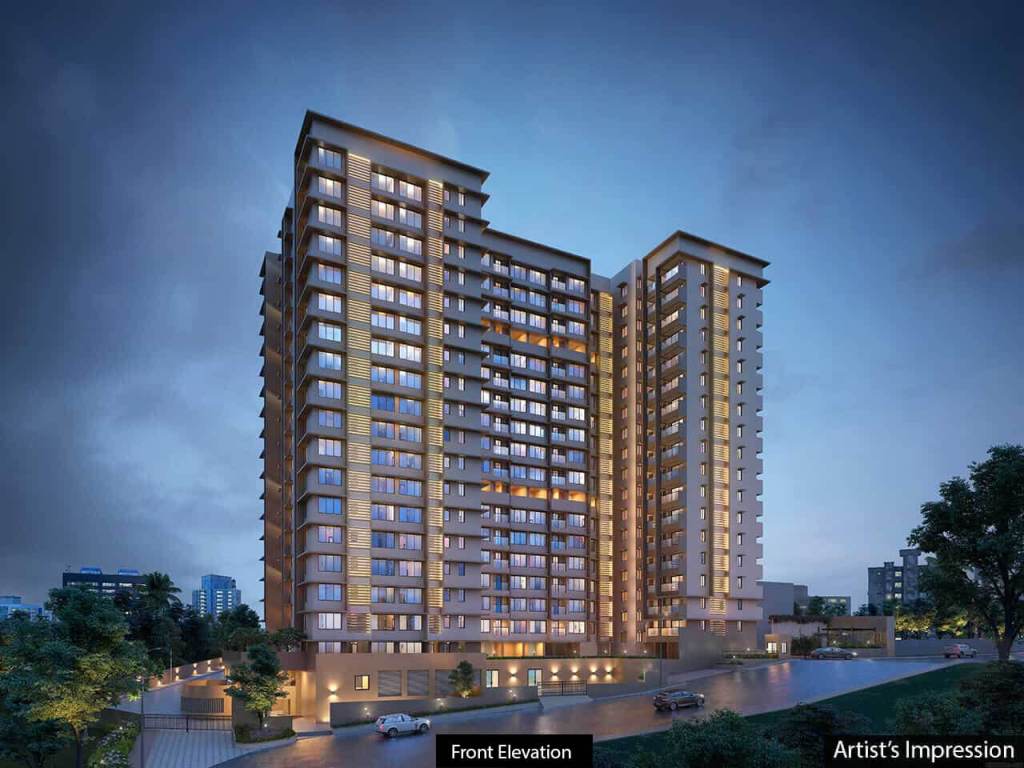Raheja Sterling Note: The project by the Promoter/Developer Cavalcade Properties Private Limited. (a. K. Raheja Corp group co.) is situated at Survey No. 42 (parts), Village Mohammadwadi, Taluka Haveli, District Pune and forms part/portion of the larger development. Furniture, fixtures and features are not part of the standard offering. List of standard offerings, amenities and other details for the project are available for verification at site. All details should be verified prior to acting in relation to the project. “Raheja Sterling- Tower 2” (part of the Project named “Raheja Sterling”) is registered with MahaRERA having RERA Registration No. P52100032431 and is available on the website
http://maharera.mahaonline.gov.in under registered projects.
Raheja Viva Note: Plot No.B-01 to B-21, Plot No. 7, Plot No. 8 and Plot No. 10 (“Real Estate Project”) are parts of and separate phases of development of Viva and are being constructed by Promoter / Developer, Pact Real Estate Private Limited (a ‘K. Raheja Corp Group’ Co.), registered via MahaRERA registration number P52100001800, P52100002681, P52100002113 and P52100002702 respectively and are available on the website https://maharera.mahaonline.gov.in under registered projects. The plans, designs, images renders, specifications, dimensions, facilities and other details are artistic impressions and stock images and are purely for illustrative and representational purposes and indicative in nature. The furniture, fixtures and features depicted in the images (save and except fittings and features as may be agreed to be provided under the registered agreement for sale to be executed between the respective KRC company and party/ies) are only indicative and illustrative in nature and do not form part of the offering. List of standard offerings, amenities and other details are available for verification at site. Intending purchasers are requested to verify all details before acting in any manner. The Real Estate Project is financed by Jammu & Kashmir Bank details of which are uploaded and will be updated on MahaRERA website from time to time, subvention scheme, if applicable, for a limited period only. Locations/Landmarks mentioned above are as per their presence in and around the project site in 2020. Promoter/Developer makes no representation regarding existence/continuity of existence of any locations/landmarks shown above. These landmarks/locations may be subject to change from time to time and the Promoter/Developer has no control over the same. The distances mentioned are as per Google maps and are approximate. *Terms and Conditions Apply
Raheja Vistas Nacharam Note: Raheja Vistas – Tower D, Tower E and Tower F (“Real Estate Project”) is part of and a separate phase of development of “Raheja Vistas”, being constructed by Promoter/Developer, Paradigm Logistics & Distribution Private Limited (a ‘K. Raheja Corp Group’ Co), registered via TSRERA registration number P02200000021 and is available on the website http://rerait.telangana.gov.in under registered projects. The plans, designs, images renders, specifications, dimensions, facilities and other details are artistic impressions and stock images and are purely for illustrative and representational purposes and indicative in nature. The furniture, fixtures and features depicted in the images (save and except fittings and features as may be agreed to be provided under the registered agreement for sale to be executed between the respective KRC company and party/ies) are only indicative and illustrative in nature and do not form part of the offering. List of standard offerings, amenities and other details are available for verification at site. Intending purchasers are requested to verify all details before acting in any manner. Locations/Landmarks mentioned above are as per their presence in and around the project site in 2020. Promoter/Developer makes no representation regarding existence/continuity of existence of any locations/landmarks shown above. These landmarks/locations may be subject to change from time to time and the Promoter/Developer has no control over the same. The distances mentioned are as per Google maps and are approximate. *Terms and Conditions Apply
Raheja Ascencio Note: Raheja Ascencio (“Project”) is a part of Raheja Vihar and the Promoter, K Raheja Corp Private Limited, is developing the Project, through its division “Powai Developers”. The Project has been registered with MahaRERA bearing Registration No: P51800028506 and is available on the website https://maharera.mahaonline.gov.in/ under registered projects. The quotient and text of the creative is the Promoter’s view based on the offerings/amenities/facilities being provided in the project. “SUPREME” are selective apartments in the Project. All the images, renders, visuals, graphics, models and other details are only artistic impressions and stock images and are purely for illustrative and representational purposes and are indicative in nature. Balconies are a part of selected units. The furniture and features depicted in the image (save and except the fittings and amenities as maybe agreed to be provided) are not a part of the standard offerings and are purely illustrative. Details on the specifications of the building /flats, standard offerings, amenities, and facilities are available at site for the verification. Intending purchasers are requested to verify all the details before acting in any manner with respect to the Project. *Select 2 BHK apartments are the largest. Terms & Conditions apply. This project is funded by Kotak Mahindra Bank Limited.
Raheja Vivarea Note: The project named “Vivarea” is a development by the Promoter/Developer – Genext Hardware & Parks Private Limited (a ‘K. Raheja Corp group’ co.) and it , comprises of Building No.1 (Towers – A, B and C), Building No.2 (Tower D) of the Building No. 3 (Tower E). Construction of Building Nos. 1 and 2 was completed in have received OC on 18.7.2013 and 11.2.2018, respectively. Building No. 2 – Phase of Vivarea and Tower E of Building No. 3 have been registered via MahaRERA registration number P51900008014 & P51900019931 respectively and their details are available on the website https://maharera.mahaonline.gov.in under registered projects. The images depicted are either actual or indicative images for illustration. The common amenities and facilities showcased are actual or indicative images of the common amenities and facilities provided or to be provided for the project ‘Vivarea’ at the time of completion of the entire Vivarea development complex. Details ofn the specifications of building/apartment, standard offerings, amenities and facilities are available at site for verification. It is clarified that only the agreement executed with the actual customer/s will govern the finalised amenities and facilities for the respective apartment. The landmarks indicated on the map may be subject to change and to which, the Promoter/Developer has no control. The testimonials, statements & opinions represented herein, are individual experiences, of apartment holders owners in the project Vivarea. The Promoter has formed the Vivarea Condominium has been formed in with respect of to the project Vivarea. Intending purchasers are requested to verify all details before acting in any manner with respect to the project Vivarea. The Promoter/Developer’s share of apartment/s in the Vivarea are mortgaged with HDFC Limited. No Objection letter would be obtained at the relevant time, when required.
Raheja Artesia Note: “Artesia-Residential Wing” is being developed by the Promoter/Developer, K. Raheja Private Limited (a ‘K. Raheja Corp group’ company) having MahaRERA Reg. No. P51900000841 – (https://maharera.mahaonline.gov.in/). The visuals and images depicted herein are an artist’s illustration/impression of the development of the project. The Furniture and features depicted in the plans (save and except sanitary fittings as may be agreed to be provided) are not part of the standard offering and are purely illustrative. It is clarified that only the agreement executed with the actual customer/s will govern the finalised amenities and facilities for the respective apartment. The plans shall be subject to final approval of the municipal authorities. All details must be independently verified, by the intending purchaser/s, prior to acting in any manner in relation to the project. The project is subject to mortgage created in favour of HDFC Ltd., whose no objection will be obtained as required.





























































