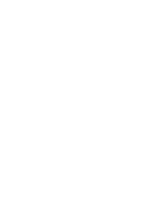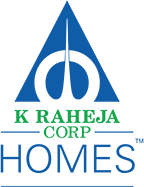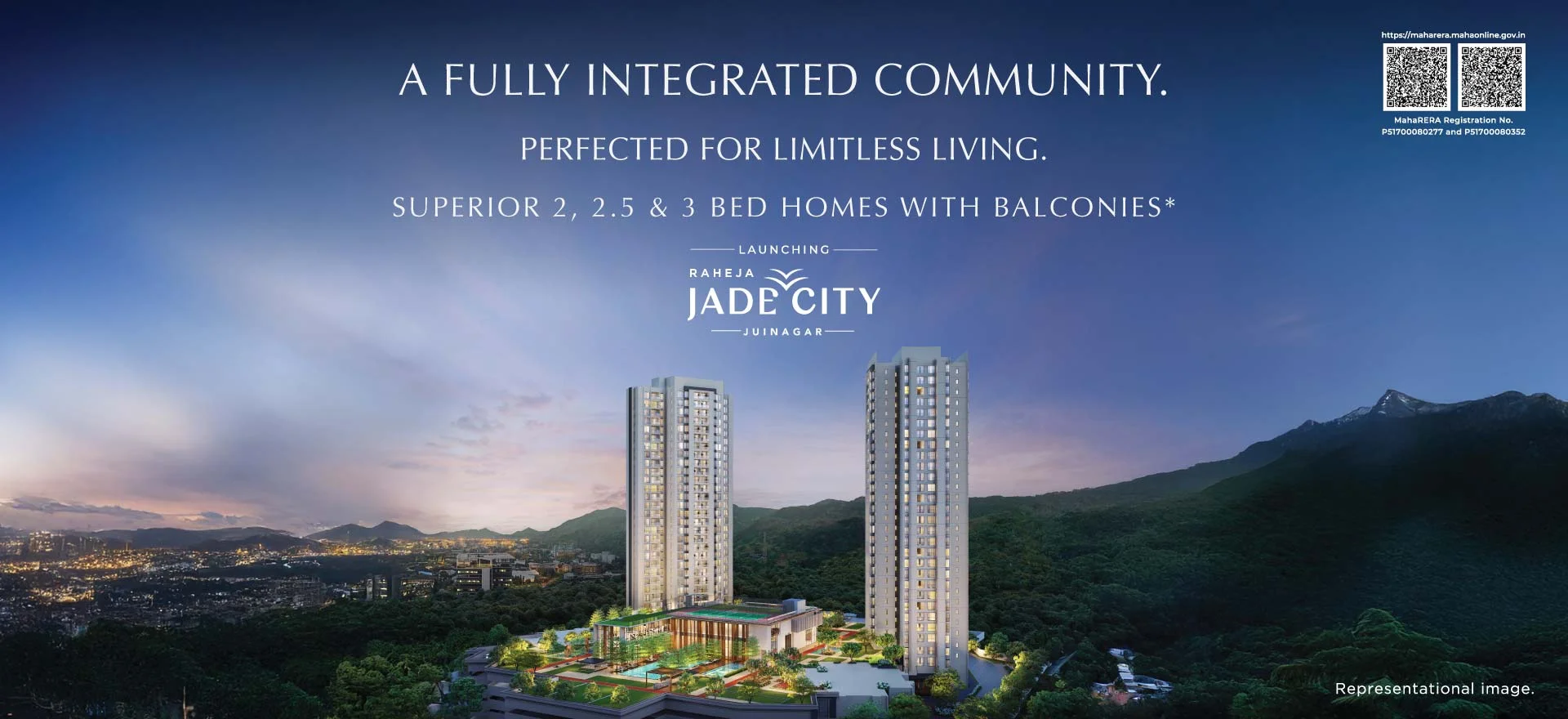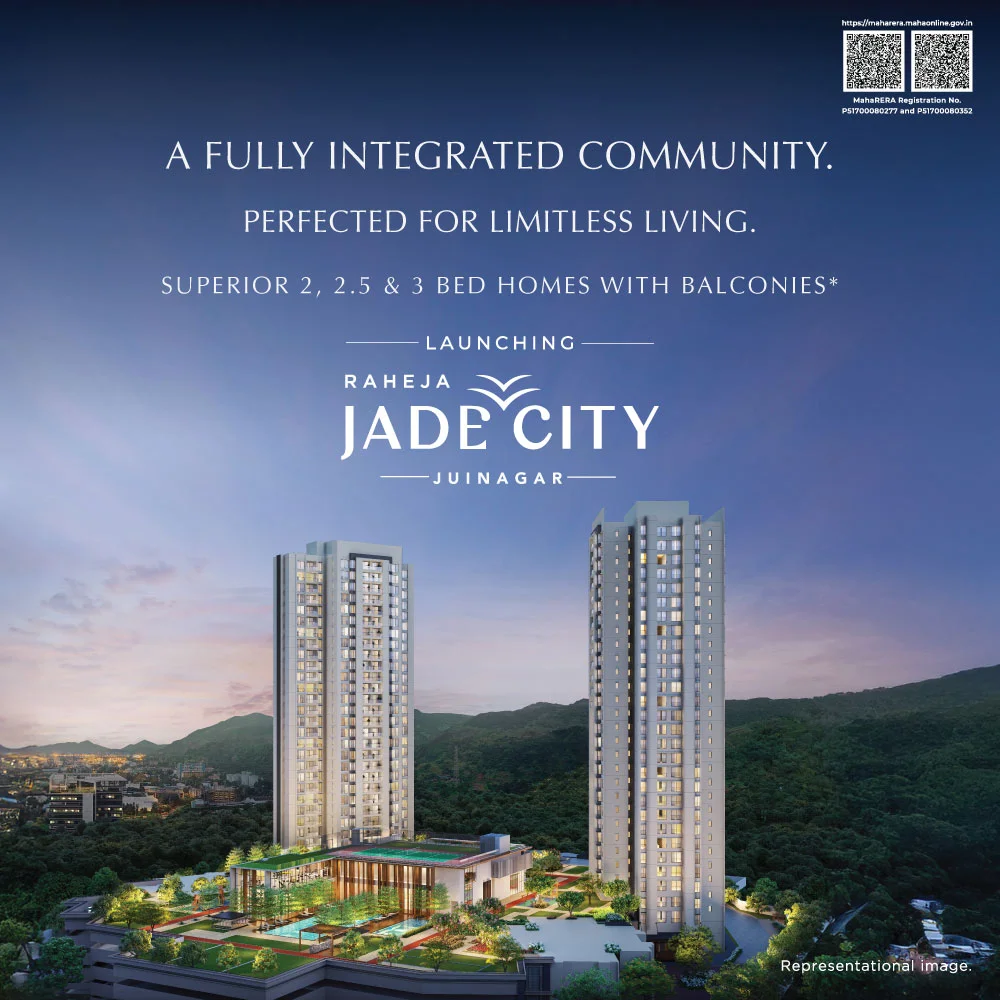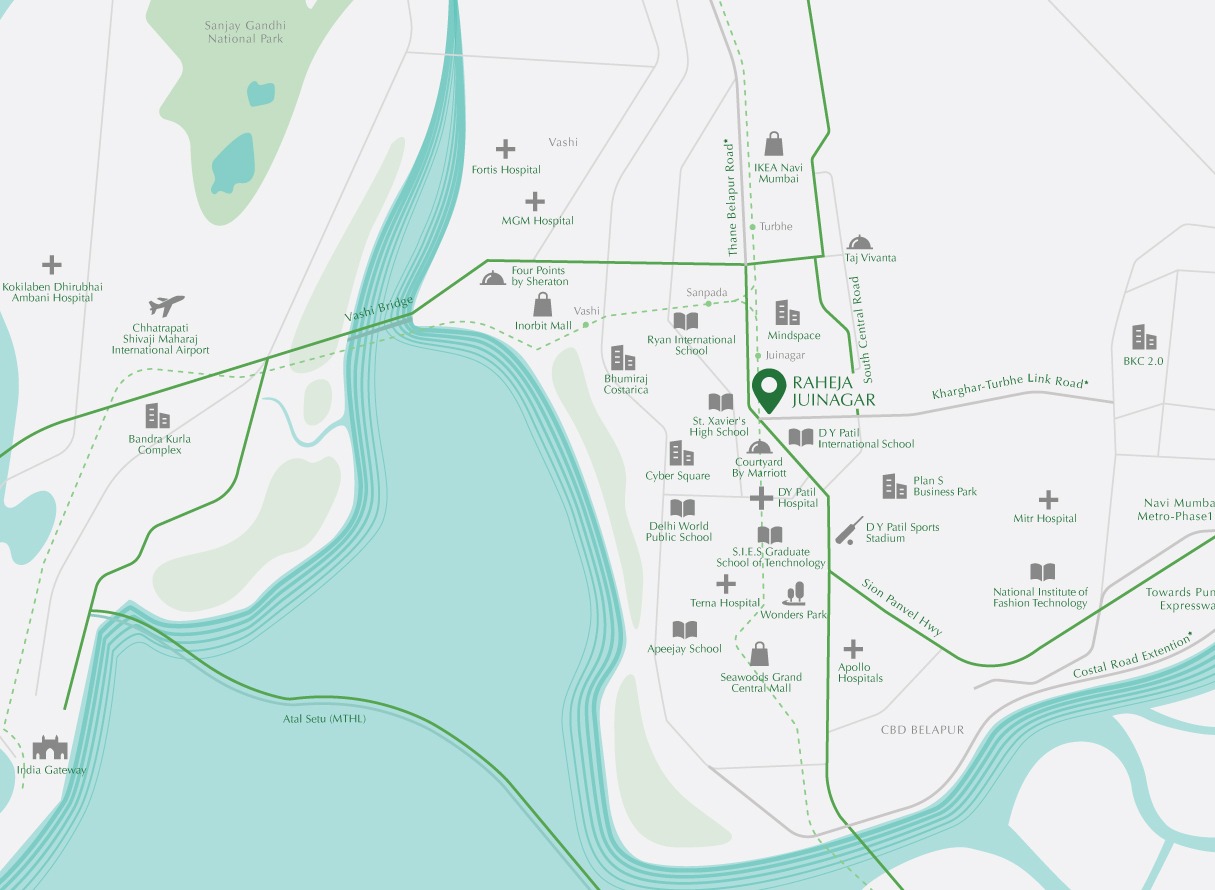About Raheja Jade City, Juinagar
Experience elevated living at Raheja Jade City, Juinagar. A landmark by K Raheja Corp Homes Navi Mumbai. Discover superior 2 BHK, 2.5 BHK & 3 BHK homes with balconies, overlooking the serene Parsik Hills. Perfectly located near Mindspace and key business hubs, this under-construction address blends refined design, rare tranquillity, and seamless connectivity, setting a new benchmark for modern urban living in Navi Mumbai.
 Superior 2 BHK, 2.5 BHK & 3 BHK Homes
Superior 2 BHK, 2.5 BHK & 3 BHK HomesHighlights

Surrounded by Parsik Hills and Central Greens

Leisure, fitness and community amenities for all ages

Project designed by world renowned architects

International Airport 12.7 kms away

Mindspace, Juinagar within the ecosystem

Adjacent to lifestyle membership club
Discover a New Dimension of Refined Living at Raheja Jade City, Juinagar
Raheja Jade City Juinagar stands as an emblem of contemporary living, where architectural precision meets timeless elegance. Crafted by K Raheja Corp Homes, one of India’s most trusted luxury real estate developers, this address redefines the very essence of urban sophistication in Navi Mumbai. Nestled amidst lush surroundings with unobstructed views of the Parsik Hills, every detail here has been envisioned to offer a sense of calm, balance, and belonging.
These superior 2 BHK, 2.5 BHK & 3 BHK homes with balconies reflect the signature craftsmanship and design philosophy that K Raheja Residential Projects in Juinagar are known for — refined, practical, and future-ready. Each home is planned to maximise ventilation, natural light, and privacy, creating an environment where modern convenience meets quiet luxury.
The thoughtfully curated amenity zones are designed to nurture both physical and emotional well-being. Residents can unwind at serene greenscapes, rejuvenate at leisure decks, or stay active with fitness-focused spaces that promote a balanced lifestyle. Whether it’s a quiet evening on your balcony or an energising morning workout, every moment at Raheja Jade City feels elevated by design.
Location is another key distinction. Set near Mindspace and major commercial corridors, K Raheja Corp Homes Juinagar celebrates the modern ideal of walk-to-work convenience. The project enjoys seamless access to major arterial routes, the upcoming metro network, and the social infrastructure that defines Navi Mumbai’s growth story — from educational institutions and healthcare facilities to entertainment and retail avenues.
As an under-construction project in Juinagar, Raheja Jade City is poised to become one of the most coveted residential destinations in Navi Mumbai. The combination of a strategic address, brand legacy, and thoughtful planning ensures strong long-term appreciation — making it ideal for both end-users and investors seeking value in a rapidly developing micro-market.
More than just flats for sale in Juinagar, this development represents a shift toward integrated, sustainable living. The design philosophy blends contemporary aesthetics with eco-conscious principles — from efficient layouts to green open spaces — all contributing to a balanced, responsible urban lifestyle.
Raheja Juinagar is not merely a residence; it is a refined community where luxury, connectivity, and tranquillity co-exist in harmony. With its elevated design language and the legacy of K Raheja Corp Homes Navi Mumbai, Raheja Jade City marks a defining chapter in the city’s evolution — one that invites discerning homeowners to experience life on a higher plane.


Raheja Jade City is being developed by the Promoter – Newfound Properties and Leasing Private Limited as part of Master Layout being developed on land admeasuring 2,22,591.98 sq. mtrs.. (“Layout Land”). Presently, Tower 11 and T2 is registered with MahaRERA under the project name “T11 Raheja Jade City and T2 Raheja Jade City” bearing Registration No. P51700080277 and P51700080352 (“Project”), the details whereof are available on the website https://maharera.mahaonline.gov.in/ under registered projects. Raheja Jade City is a layout development and shall be constructed in phases, in the manner as stated in the proforma agreement for sub-lease. The images depicted are either actual or indicative images for illustration only. The references of locations/landmarks are as on date and may be subject to change, and the Promoter makes no representation regarding the existence/continuity of existence of the same. The common amenities and facilities showcased are indicative images of the common amenities and facilities proposed to be provided for Raheja Jade City, at the time of its completion. The dimensions mentioned on the floor plans are as per the plans presently approved/sanctioned by MIDC (the Promoter reserves the right to amend/revise the same in accordance with applicable laws, subject to final approval of MIDC/concerned authorities and as stated in the proforma agreement for sub-lease uploaded on the website). The furniture, fixtures, fittings, electronic goods, and other features depicted in the images showcasing the flats/units (save and except the fixtures, fittings and features agreed to be provided under the registered Agreement to Sub-Lease) are indicative and for illustrative purposes only and do not form part of the standard offering. The render for internal spaces is only to serve as an example of the suggested space management and possible utilization of space. List of standard offerings, specifications of the buildings and flats/units, amenities and facilities and other details of the Project are available for verification at site. Intending purchasers are requested to verify all details and wherever required seek appropriate legal, financial and technical advice, before acting in any manner with respect to project Raheja Jade City.
