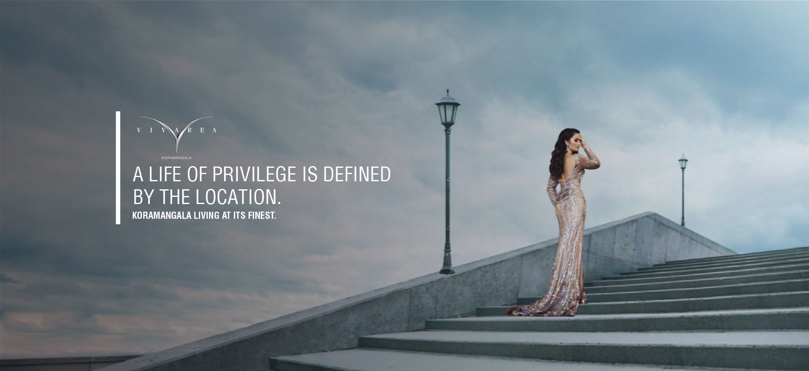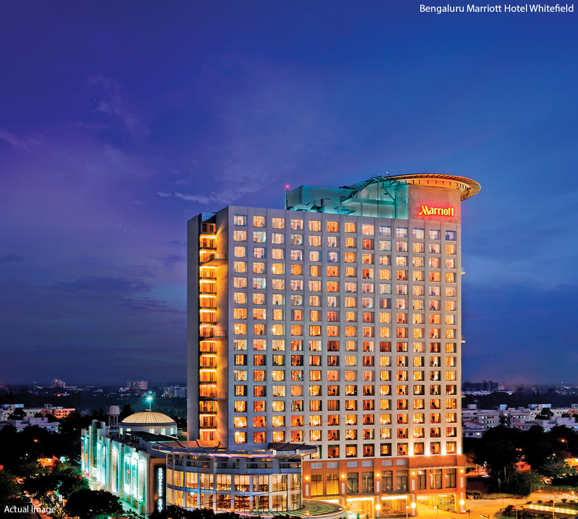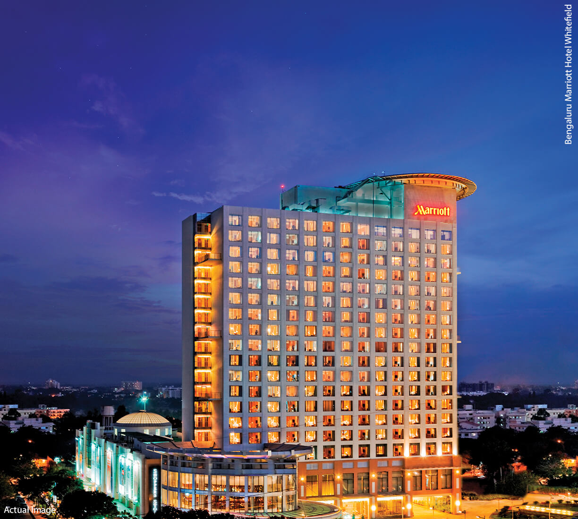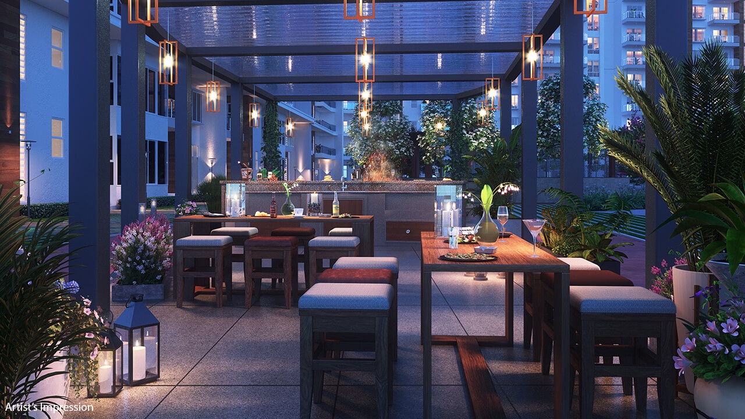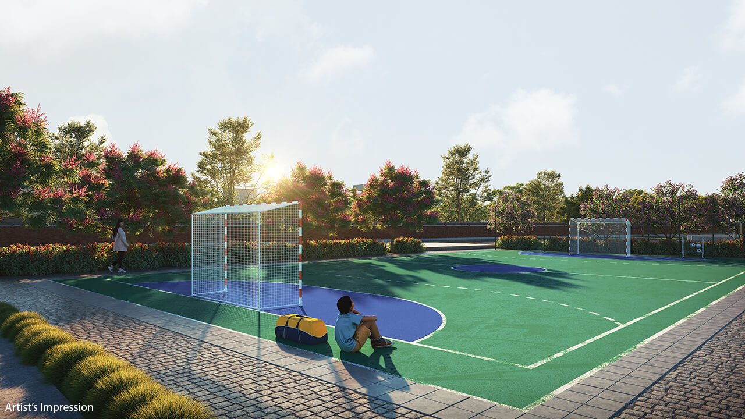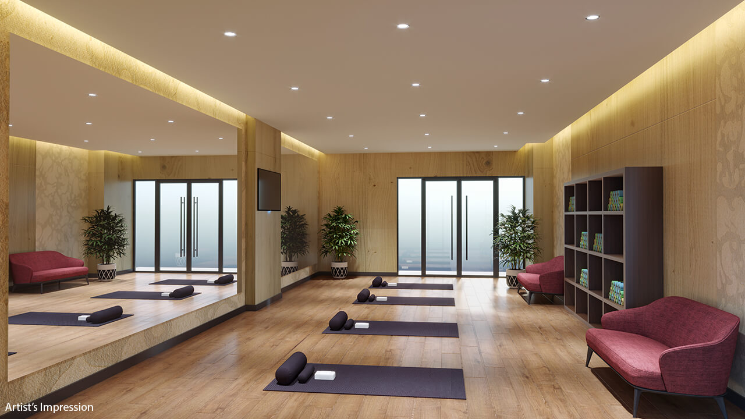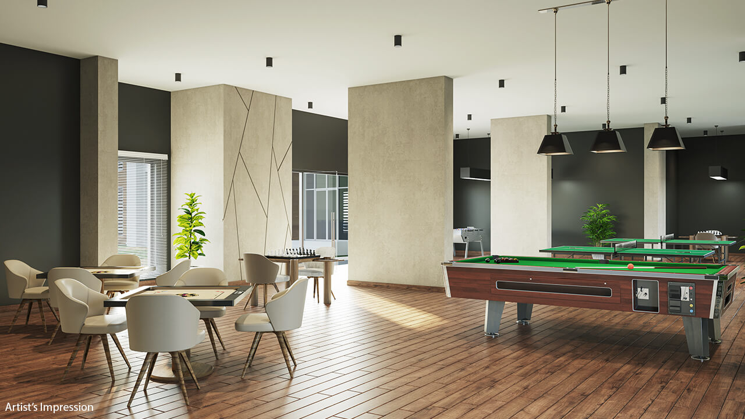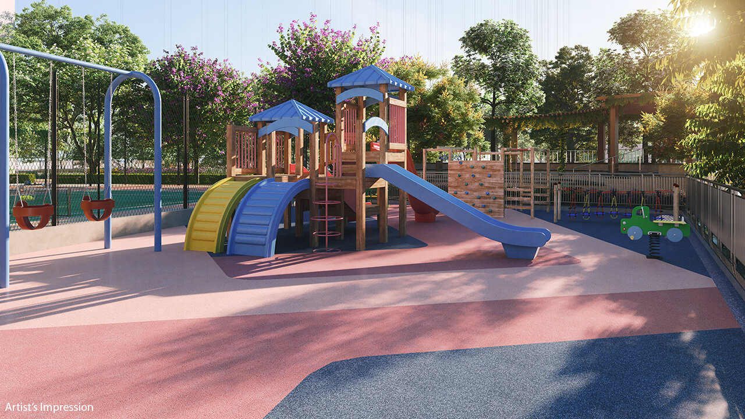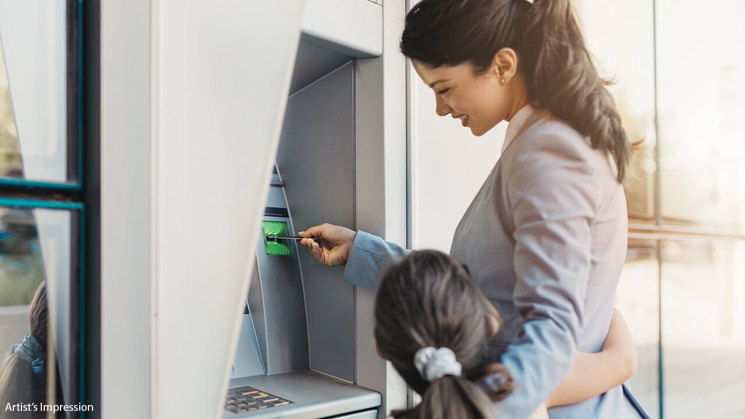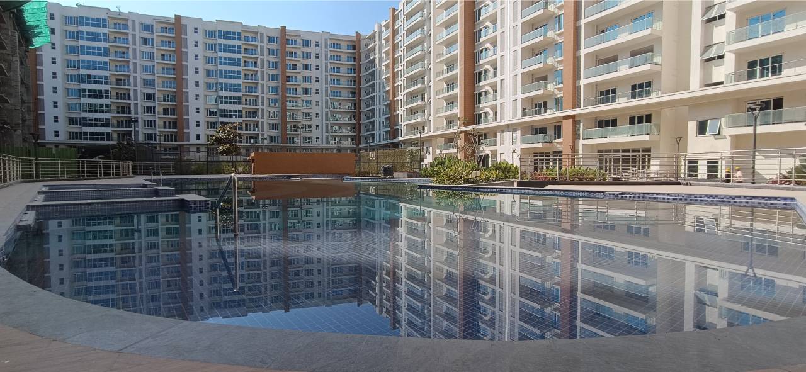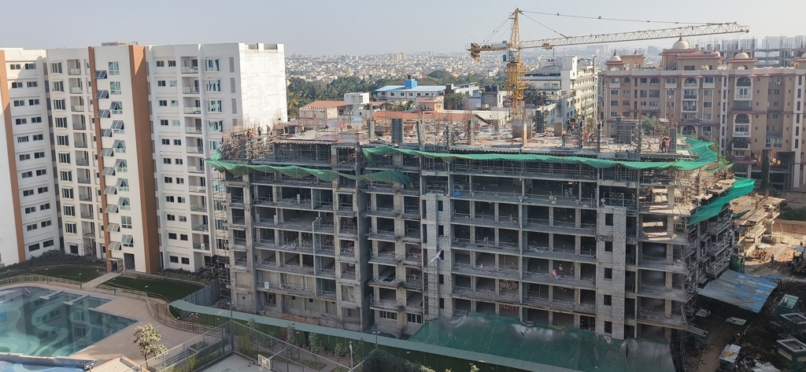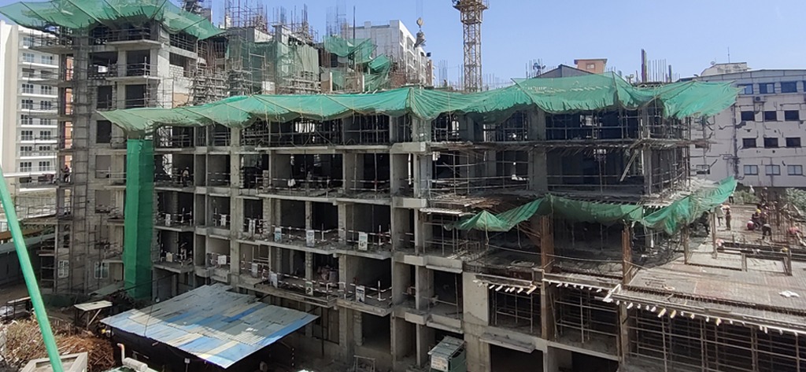About Raheja Vivarea Bangalore
 oramangala’s largest land parcel, spread across an expanse of over 7 acres, now becomes the canvas for its finest homes.
oramangala’s largest land parcel, spread across an expanse of over 7 acres, now becomes the canvas for its finest homes.
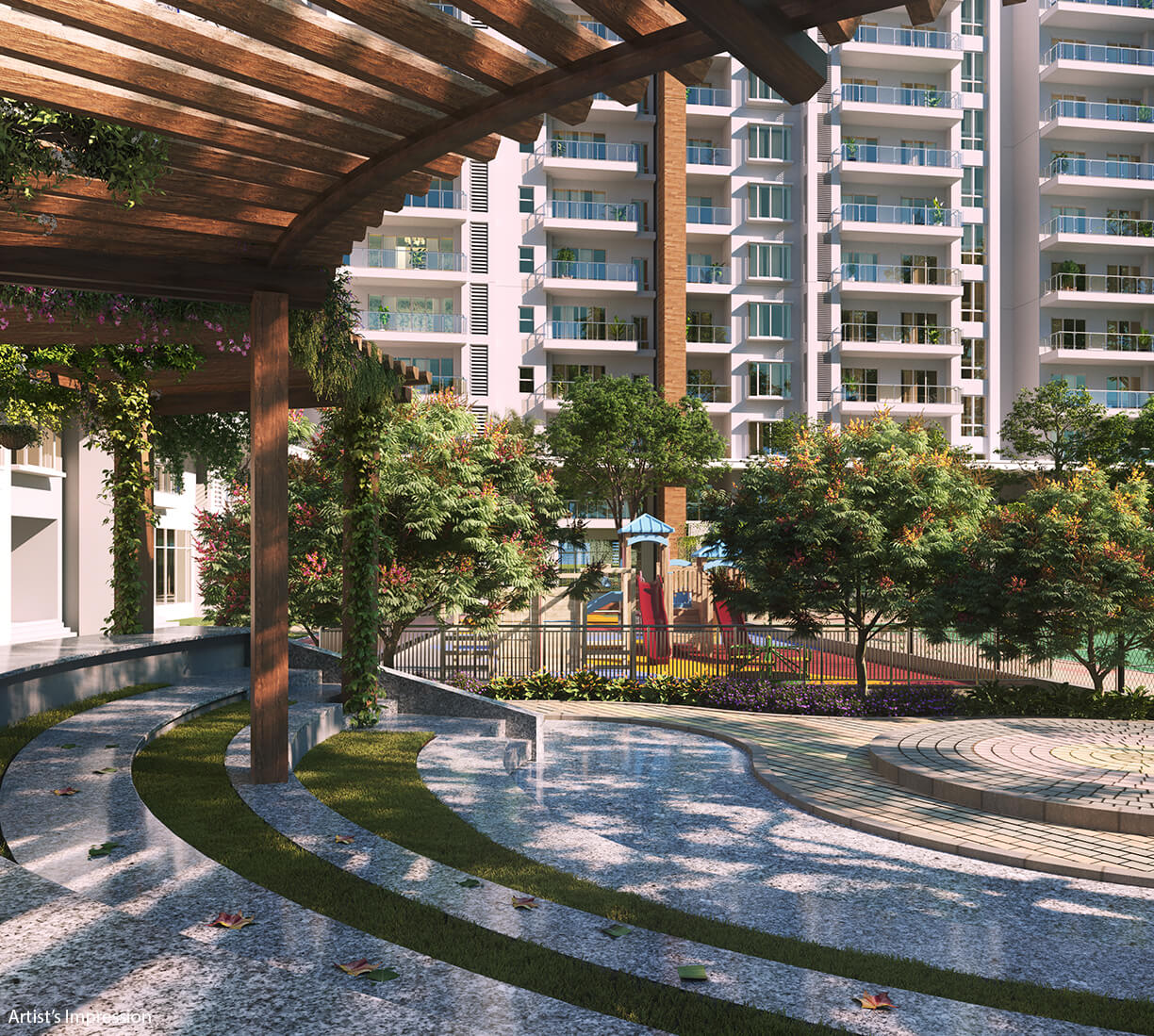
 or those who have earned the right to call Koramangala home. Presenting, it’s finest residences.
or those who have earned the right to call Koramangala home. Presenting, it’s finest residences.
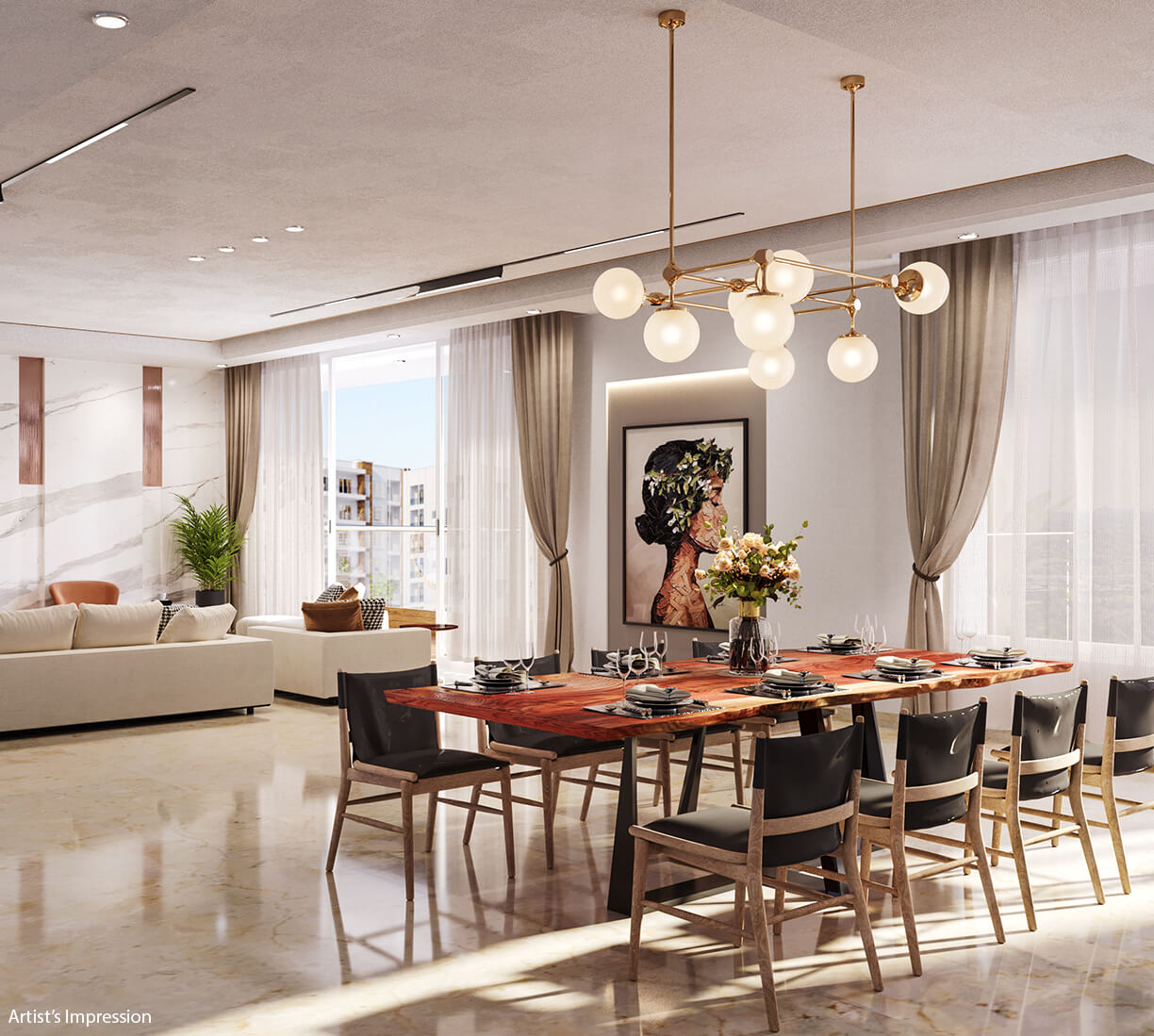
 evel in the quintessential Koramangala living experience. Amidst its finest internationally styled amenities.
evel in the quintessential Koramangala living experience. Amidst its finest internationally styled amenities.
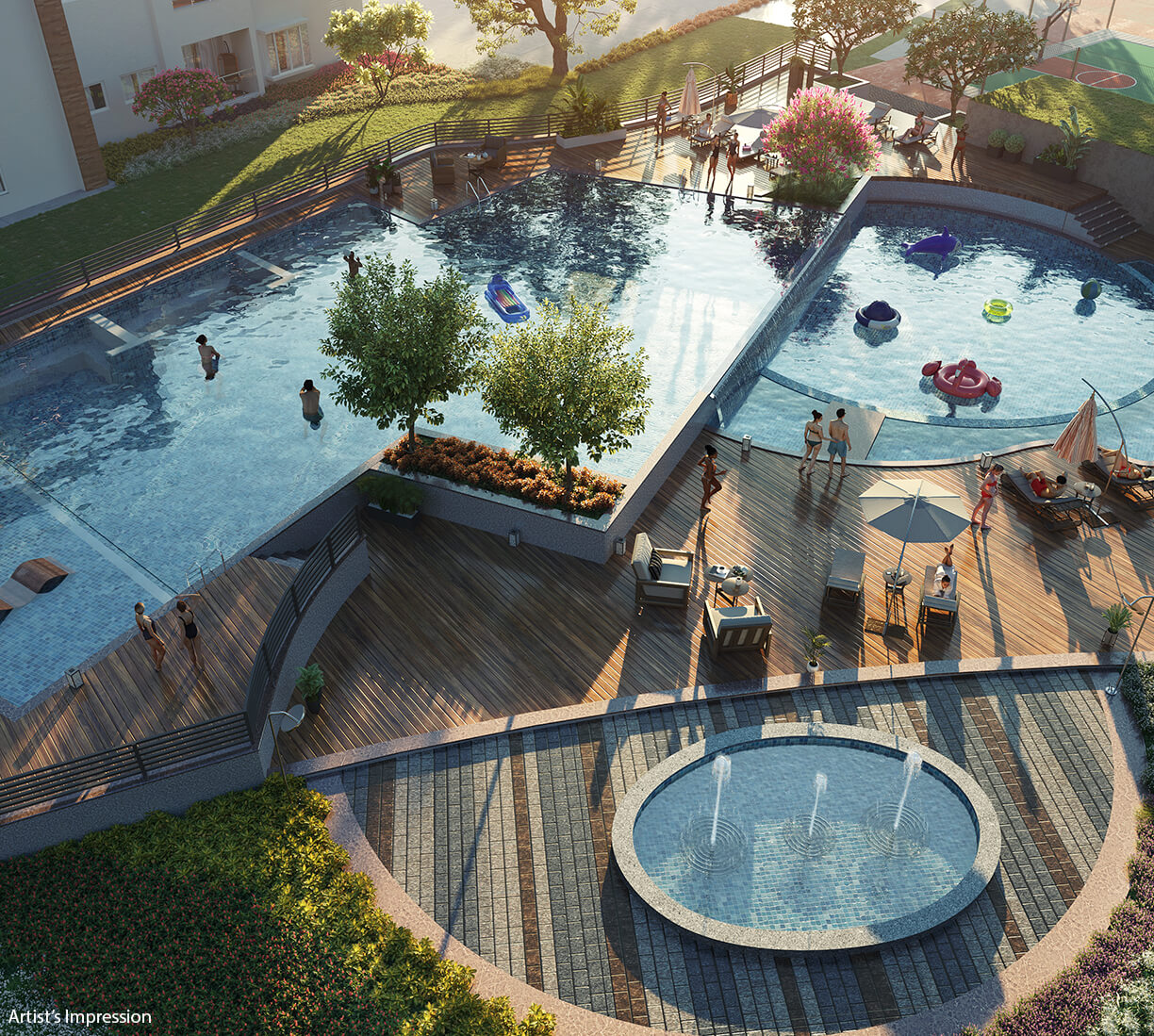
 arriott Hotels & Cignus Towers. Our offerings in the hospitality and commercial sectors have made their mark in Bengaluru.
arriott Hotels & Cignus Towers. Our offerings in the hospitality and commercial sectors have made their mark in Bengaluru.
Project Features
- The largest residential development of Koramangala
- Only 2 apartments per floor and 1 apartment per floor in select towers
- Wide & spacious balconies in every apartment
- The towers stand within a tapestry of central landscaped courtyard offering encompassing views
- Over 40 lifestyle amenities across the central courtyard, the grand clubhouse & lobby
- Applied for IGBC Gold pre-certification
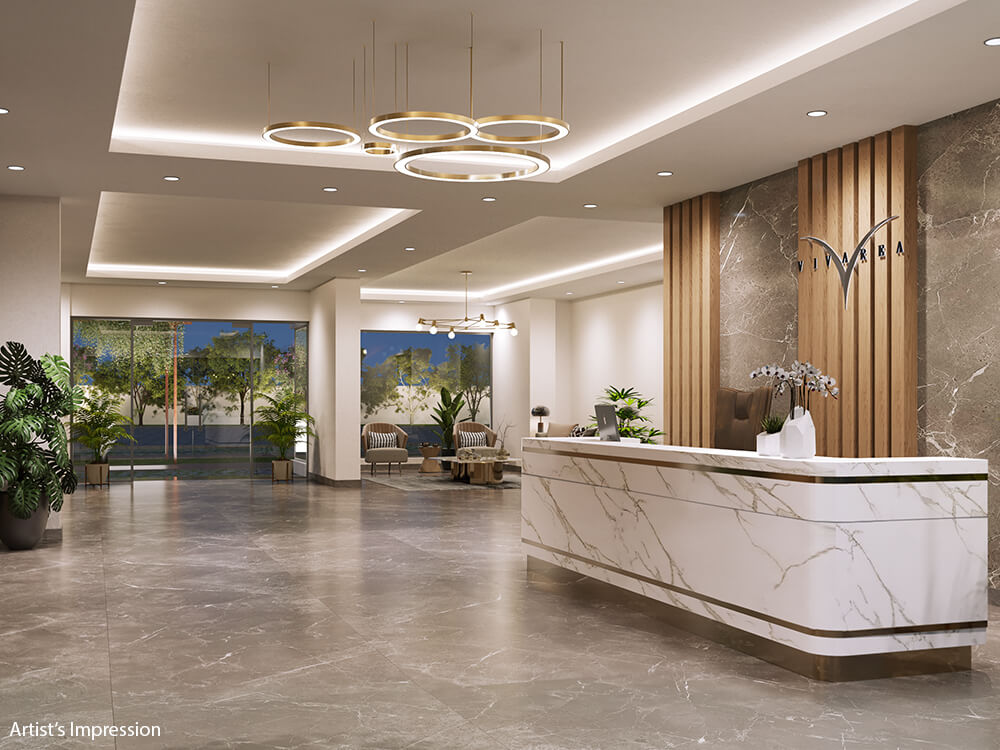
Project Features
- The largest residential development of Koramangala
- Only 2 apartments per floor and 1 apartment per floor in select towers
- Wide & spacious balconies in every apartment
- The towers stand within a tapestry of central landscaped courtyard offering encompassing views
- Over 40 lifestyle amenities across the central courtyard, the grand clubhouse & lobby
- Applied for IGBC Gold pre-certification
Apartment Features
- Ultra-luxe 3, 3.5, 4 & 5 BHK residences
- Impeccable floor to floor height and wide decks create a villa like living experience
- Imported marble flooring in living room, family room & all bedrooms
- Flexibility to create your own personal office space or any area of choice
- Absolute privacy for residents, with a dedicated servant’s room & separate entry for staff
- Video door phones & intercom facility in all the apartments
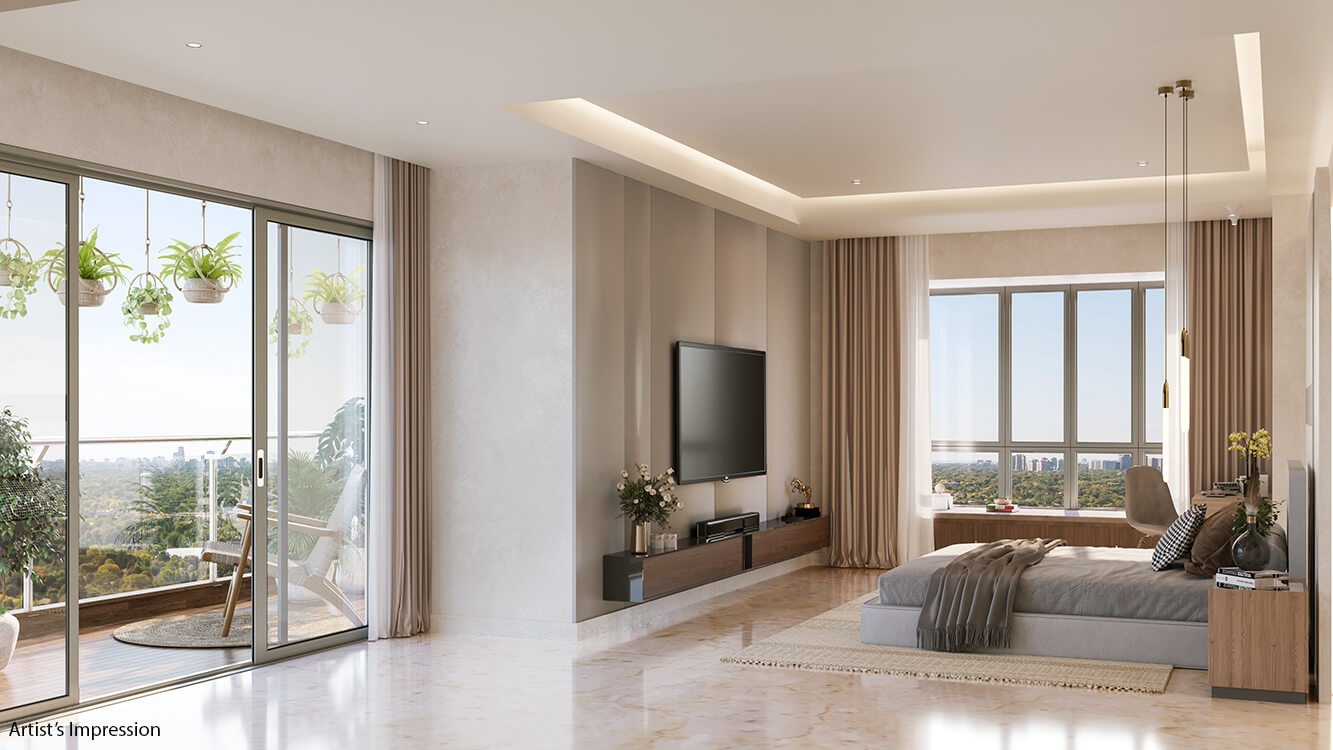
Apartment Features
- Ultra-luxe 3, 3.5, 4 & 5 BHK residences
- Impeccable floor to floor height and wide decks create a villa like living experience
- Imported marble flooring in living room, family room & all bedrooms
- Flexibility to create your own personal office space or any area of choice
- Absolute privacy for residents, with a dedicated servant’s room & separate entry for staff
- Video door phones & intercom facility in all the apartments
Amenities
Construction Update
LOCATION

IBC Knowledge Park
4.3 kms
RMZ eco space
6.6 Kms
Pritech park
6.8 Kms
Cessna business park
8.5 Kms
Salarpuria Tech park
10.0 Kms
Embassy tech square
11.0 Kms
Electronic city Phase 1 & Phase 2
12.0 kms
Bagmane Tech Park
13 kms

St. francis school
Next door
Krupanidhi Group of Institutions
Opposite to project
National public school
3 kms
Jyothi Nivas College
3 kms
IIM
6 kms
Bethany high school
3 kms

St. Johns hospital
3 kms
Apollo hospital
6 kms
Manipal hospital
6 kms
Fortis Hospital
6.5 kms

Nexus (Forum) Mall
3.1 kms
Reliance Smart
3.2 kms
Central Mall (ORR)
5.4 kms
Bangalore central (Sarjapur)
5.4 kms

The Leela Palace
6.7 kms
Hyatt Centric
7.0 kms
Hilton Bangalore Embassy
7.5 kms
Welcome Hotel by ITC
7.5 kms
- Tech Parks
-

IBC Knowledge Park
4.3 kms
RMZ eco space
6.6 Kms
Pritech park
6.8 Kms
Cessna business park
8.5 Kms
Salarpuria Tech park
10.0 Kms
Embassy tech square
11.0 Kms
Electronic city Phase 1 & Phase 2
12.0 kms
Bagmane Tech Park
13 kms
- Educational Institutes
-

St. francis school
Next door
Krupanidhi Group of Institutions
Opposite to project
National public school
3 kms
Jyothi Nivas College
3 kms
IIM
6 kms
Bethany high school
3 kms
- Healthcare
-

St. Johns hospital
3 kms
Apollo hospital
6 kms
Manipal hospital
6 kms
Fortis Hospital
6.5 kms
-
Entertainment &
Shopping Avenues -

Nexus (Forum) Mall
3.1 kms
Reliance Smart
3.2 kms
Central Mall (ORR)
5.4 kms
Bangalore central (Sarjapur)
5.4 kms
- 5-Star Restaurants
-

The Leela Palace
6.7 kms
Hyatt Centric
7.0 kms
Hilton Bangalore Embassy
7.5 kms
Welcome Hotel by ITC
7.5 kms
Nestled in the heart of Koramangala, Bengaluru, Raheja Vivarea Phase I stands as an epitome of luxury living, crafted by Chalet Hotels Limited on a sprawling 7-acre land parcel. This prestigious residential project sets new benchmarks for opulence, offering an unmatched living experience with a plethora of luxurious amenities.
Nestled in the heart of Koramangala, Bengaluru, Raheja Vivarea Phase I stands as an epitome of luxury living, crafted by Chalet Hotels Limited on a sprawling 7-acre land parcel. This prestigious residential project sets new benchmarks for opulence, offering an unmatched living experience with a plethora of luxurious amenities.
Luxury Apartments in Bangalore have seen a surge in demand, and Raheja Vivarea Phase I caters to this demand with its meticulously designed living spaces. The project boasts a range of 3 BHK apartment in Bangalore and 4 BHK apartment in Bangalore, each exuding elegance and contemporary charm. The architectural brilliance is evident in every corner, promising residents a life of sophistication.
Strategically positioned, Raheja Vivarea Phase I provides seamless access to major tech parks, making it an ideal choice for professionals. IBC Knowledge Park, Cessna Business Park, and Salarpuria Tech Park are just a stone’s throw away, ensuring a hassle-free commute for the residents. For families with educational priorities, the project is in close proximity to renowned institutions like St. Francis School, Krupanidhi Group of Institutions, and Jyothi Nivas College. This ensures that the educational needs of residents are well catered to.
New Residential Projects in Bangalore are reshaping the city’s skyline, and Raheja Vivarea Phase I is at the forefront of this transformation. The blend of strategic location and top-notch amenities makes it a sought-after choice for those looking to invest in a home that offers not just comfort but also a prestigious address.
Raheja Vivarea Phase I in Koramangala, Bangalore, offers residents proximity to Nexus (Forum) Mall, ensuring easy access to entertainment and retail therapy. The project surpasses conventional living with diverse zones catering to different lifestyles, including a Community Zone for togetherness, a Sports & Fitness Zone prioritizing health, a serene Wellness Zone, a Leisure Zone for relaxation, a Kids’ Zone for children, and a Convenience Zone ensuring practical and enjoyable daily living.
In a city like Bangalore, where proximity to tech hubs is a significant factor, Raheja Vivarea Phase I excels. The project is conveniently located near prominent tech parks such as Embassy Tech Square, Electronic City Phase 1 & 2. This strategic positioning ensures that professionals working in these hubs experience a seamless transition between work and home.
Vivarea Koramangala Bangalore is synonymous with luxury and contemporary living. The project’s meticulous planning and attention to detail reflect in every aspect of its design and amenities. From expansive living spaces to world-class recreational facilities, Raheja Vivarea Phase I leaves no stone unturned in providing a lifestyle that surpasses expectations. The Phase I of Raheja Vivarea Koramangala Bangalore, stands as a testament to luxury and convenience. With its strategic location, top-notch amenities, and proximity to key educational and commercial establishments, it offers a lifestyle that blends modernity with comfort.
For those seeking 4 BHK or 3 BHK apartment in Bangalore, especially in the vibrant Koramangala area, Raheja Vivarea Phase I is undoubtedly a top choice. Elevate your living experience with the epitome of luxury at Raheja Vivarea Phase I.
The allure of Luxury Apartments in Bangalore is not just limited to the opulence they offer but also the promise of a lifestyle that redefines comfort and convenience. Raheja Vivarea Phase I embodies this promise, standing tall as a symbol of architectural brilliance and thoughtful planning.
Raheja Vivarea Phase I, spanning 7 acres, prioritizes residents’ well-being through meticulous planning. The project offers diverse zones, including the vibrant Community Zone fostering social connections. The Sports & Fitness Zone, equipped with modern facilities, promotes an active lifestyle, aligning with global well-being trends. The Wellness Zone provides a tranquil escape with spa and meditation spaces, emphasizing holistic living. The Leisure Zone offers relaxation amidst landscaped areas, and the Kids’ Zone ensures a secure, joyful space for children. The Convenience Zone enhances daily life with easy access to essentials, reflecting the project’s commitment to seamless living.
Raheja Vivarea Phase I in Koramangala, Bangalore, strategically located in a vibrant neighborhood, seamlessly blends modernity with tradition. With proximity to major tech parks like Embassy Tech Square, Electronic City Phase 1 & 2, it caters to professionals, ensuring a balanced work-life dynamic. Renowned educational institutions, including St. Francis School and Jyothi Nivas College, enhance its appeal for families. The convenience extends to Nexus (Forum) Mall within 5.4 km, offering shopping and entertainment options, adding a thoughtful layer to the overall lifestyle at Raheja Vivarea Phase I.
The significance of New Residential Projects in Bangalore cannot be overstated, considering the city’s continuous growth and development. Raheja Vivarea Phase I, with its blend of luxury, convenience, and strategic location, emerges as a standout choice in this dynamic real estate landscape. The allure of Raheja Vivarea Phase I extends beyond its physical attributes. It represents a lifestyle that combines modernity with comfort, where every element is designed to elevate the living experience. The project stands as a testament to the evolving preferences of homeowners who seek not just a residence but a statement of their discerning taste and aspirations.
As one explores the 3 BHK and 4 BHK apartment in Bangalore that too in Raheja Vivarea Phase I, the attention to detail becomes apparent. The spacious layouts, premium finishes, and panoramic views from the windows redefine what it means to live in luxury. These residences are not just homes; they are expressions of a refined lifestyle.
In essence, Raheja Vivarea Phase I in Koramangala, Bangalore, is more than just a residential project; it is a destination that encapsulates the essence of luxury living. With its strategic location, top-notch amenities, and proximity to key educational and commercial establishments, it stands as a beacon of sophistication in the bustling cityscape. For those in search of Luxury Apartments in Bangalore, especially in the vibrant Koramangala area, Raheja Vivarea Phase I is not just a choice; it’s a lifestyle upgrade. Elevate your living experience with the epitome of luxury at Raheja Vivarea Phase I.

Note: Raheja Vivarea Phase I (“Project”) is being developed by the Promoter Chalet Hotels Limited (formerly known as Chalet Hotels Private Limited) and is registered with Karnataka
RERA. Phase 1 – PRM/KA/RERA/1251/310/PR/171125/000528 and Ext No. – EX/PRM/KA/RERA/1251/310/PR/230525/000528. Phase II – PRM/KA/RERA/1251/310/PR/041123/006369, the details whereof are available on the website https://rera.karnataka.gov.in/ under registered projects. The images depicted are either actual or indicative images for illustration only. The references of locations/landmarks are as on date and may be subject to change, and the Promoter makes no representation regarding existence/continuity of existence of the same. The common amenities and facilities showcased are indicative images of the common amenities and facilities proposed to be provided for the Project ‘Raheja Vivarea Phase l’ at the time of its completion. The dimensions mentioned on the floor plans are as per the plans presently approved by the BBMP (the Promoter reserves the right to vary the same in accordance with applicable laws, subject to final approval of the BBMP). The flats/premises would be handed over in bare-shell condition and the furniture and features depicted on the typical floor plans (save and except fittings and features as may be agreed to be provided) are not part of the standard offering and are purely illustrative. List of standard offerings and other details are available for verification at site. Details of the specifications of the building/flats, standard offerings, amenities and facilities are available at site for verification. Intending purchasers are
requested to verify all details before acting in any manner with respect to the Project Raheja Vivarea Phase I. 1 sq.mt = 10.764 sq.ft.
The Project is marketed by K Raheja Corp Real Estate Private Limited (“Marketing Partner”) and is registered with Karnataka RERA, as Real Estate Agent vide registration no. PRM/KA/RERA/1251/310/AG/231030/004217.
© 2025 All Rights Reserved by K Raheja Corp. Homes | Powered by insomniacs
Enquire now
Enquire More




